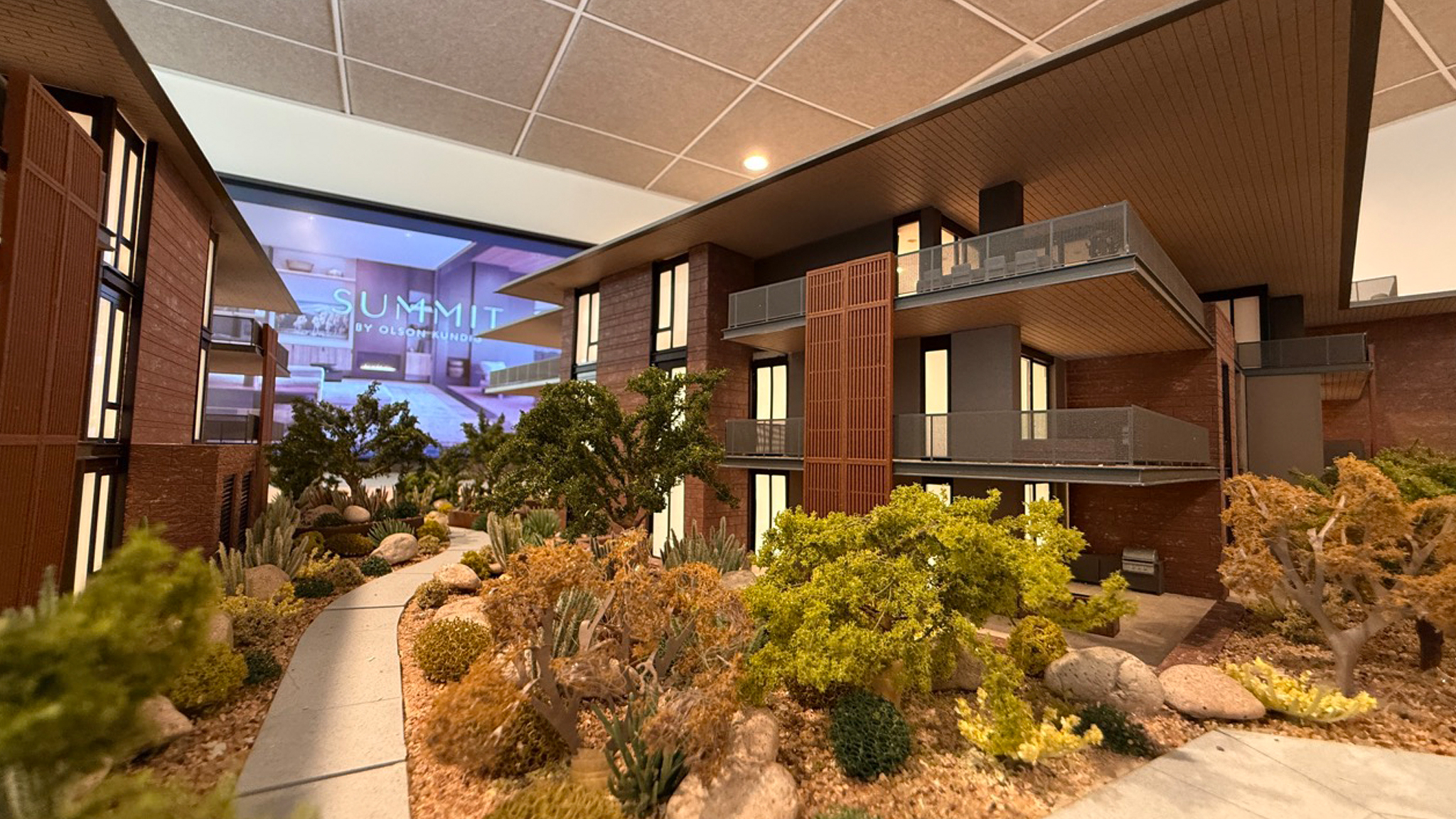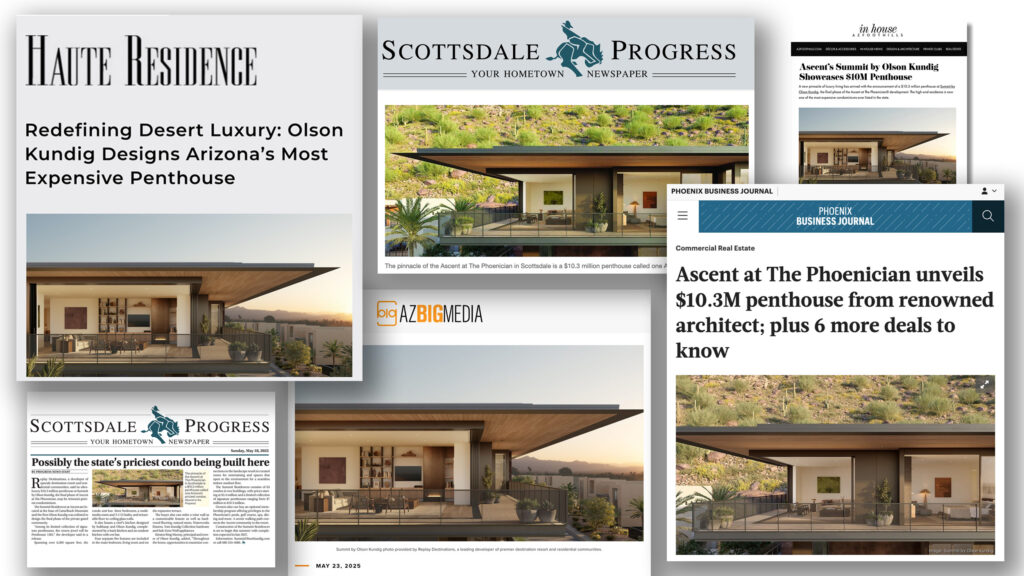Summit by Olson Kundig offers more than luxury—each residence embodies architectural provenance, reflecting the renowned firm’s legacy of innovative design and meticulous craftsmanship. Owning a home here means investing in Olson Kundig timeless aesthetics, and a living space with a distinguished origin that will enhance long-term value. Every detail—from the material selection to the seamless integration with the landscape—speaks to a heritage of excellence, offering not just a home, but a timeless reflection of individual style and refined sensibility.
It’s time unveil the next in Ascent’s series of architectural storytelling with the scale model for Summit by Olson Kundig. Whether you’re already an Ascent homeowner or exploring the idea of owning a Summit Residence designed by world-renowned Olson Kundig, this is the best way to better understand the harmony, palettes, and relative locations of each Summit residence. The Sales Gallery also features displays of all exterior and interior materials and finishes, offering a clear view of how every detail has been designed for both luxury and livability in mind.
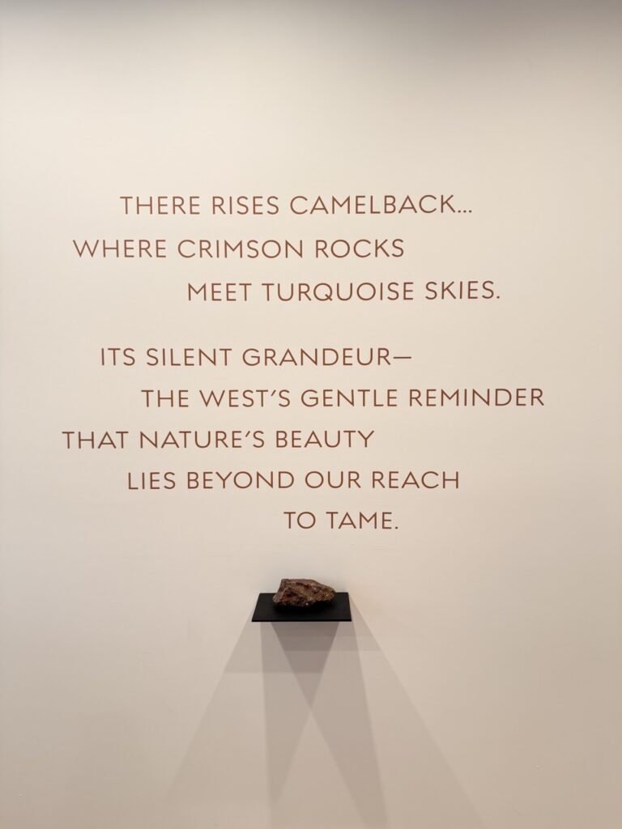
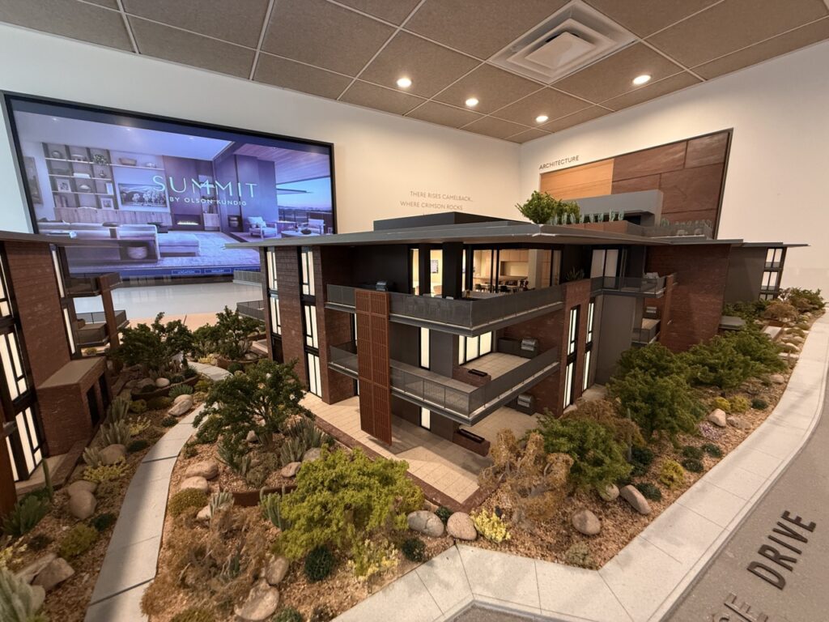
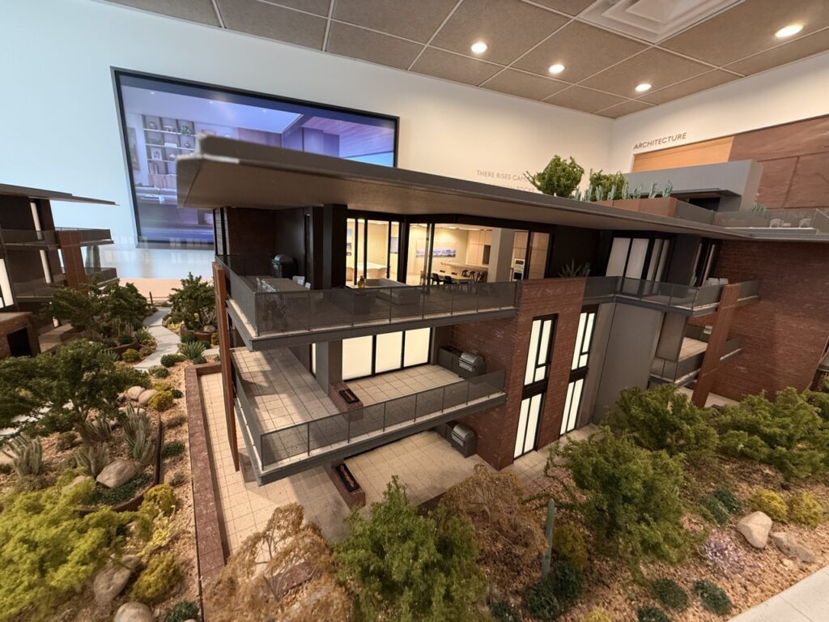
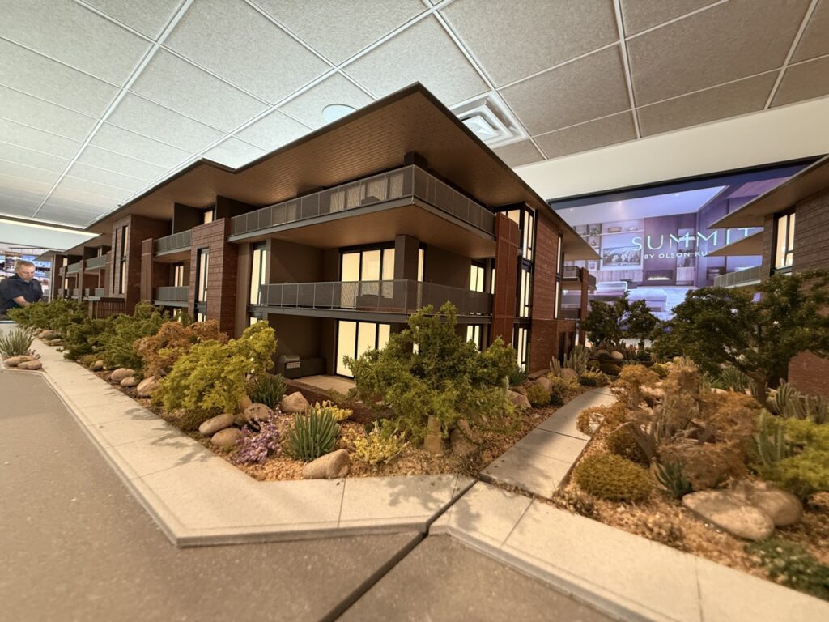
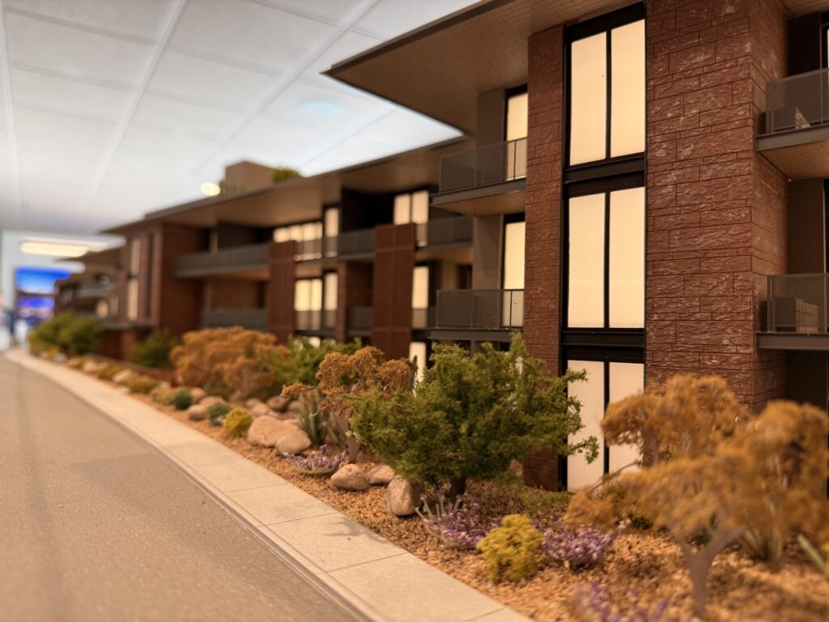
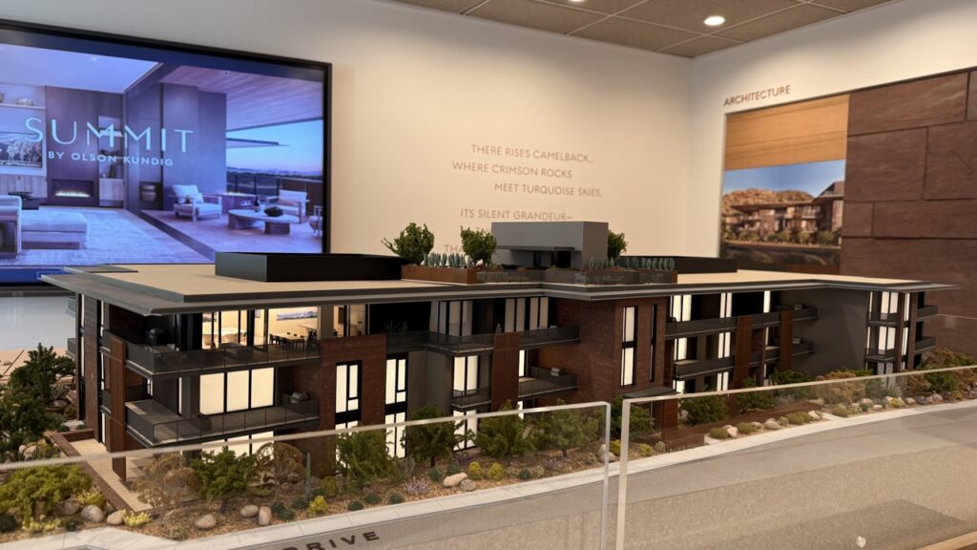
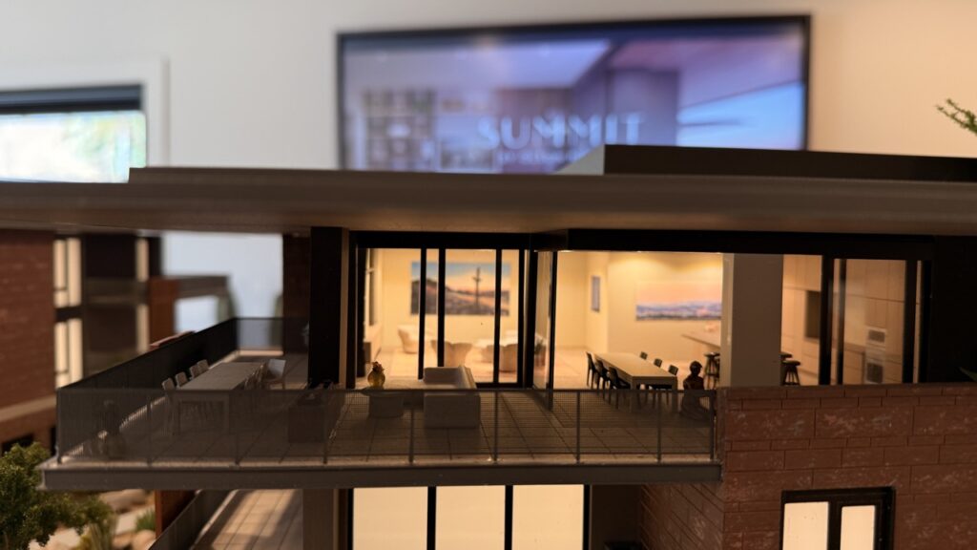
PLAN A VISIT TO SUMMIT BY OLSON KUNDIG

No appointment is necessary if you’d like to stop by between the hours of 11 to 5 daily. If you would prefer a private tour outside these hours, please email sales@preview.inkstercreative.com/summit and one of our associates will respond.
WHY SCALE MODELS MATTER
The scale model for Summit by Olson Kundig was handcrafted over many months by the team at The Model Shop and Mark Sampson, who have been building models for Replay Destinations for over 35 years. Their mastery of miniature architecture is a craft of patience, precision, and passion. Scale models are more than just artistic representations—they are essential tools in the real estate world. Built at precise ratios (often 1:100 to 1:64), they offer a tangible preview of how a building and residence will integrate with its natural surroundings, views, and community layout. For prospective homeowners, these models bring clarity to floor plans, sight-lines, and building orientation, often sparking that “aha” moment when they finally picture themselves living there.
SUMMIT MODEL TRIVIA
• Every part is custom-made—3D printed, hand-fabricated, CNC’d, laser-cut, or painted.
• The model is 11 feet long and 44 inches wide and weighs over 250 pounds.
• Built at 1:64 scale (3/16″ = 1’), meaning a 6-foot-tall person is just 1 1/8″ in the model world.

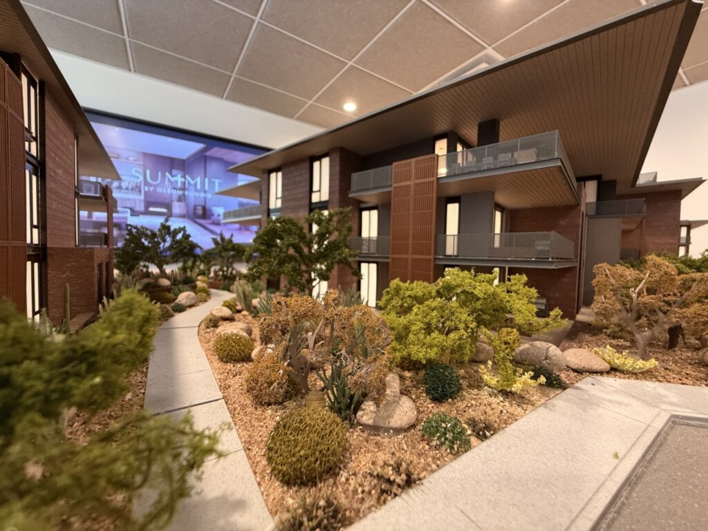

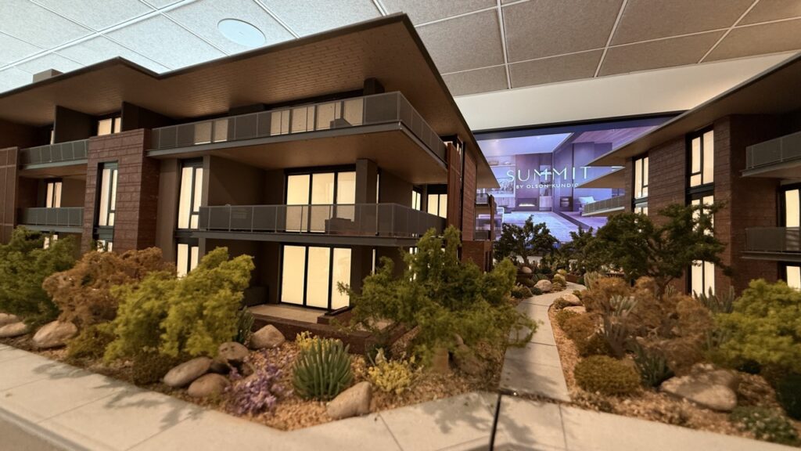
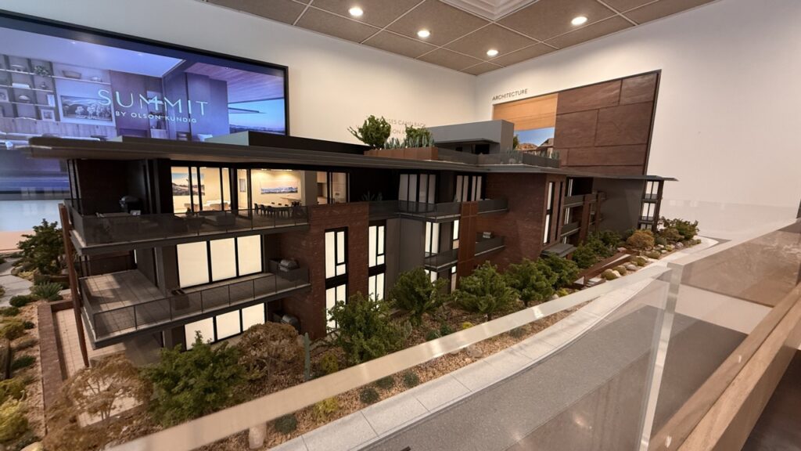
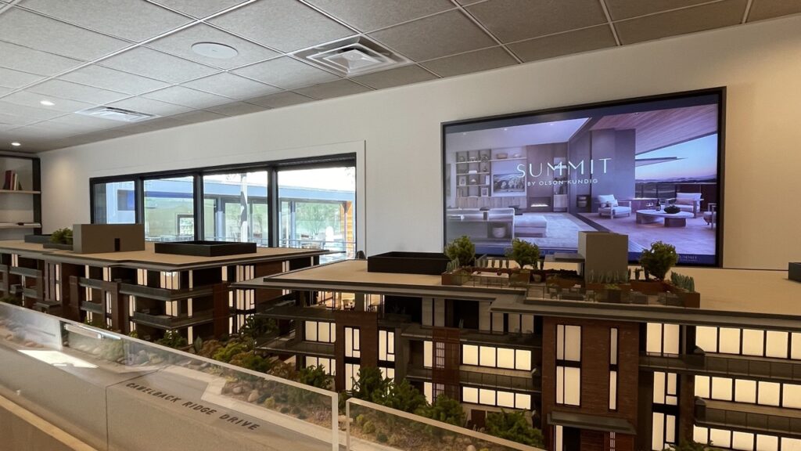
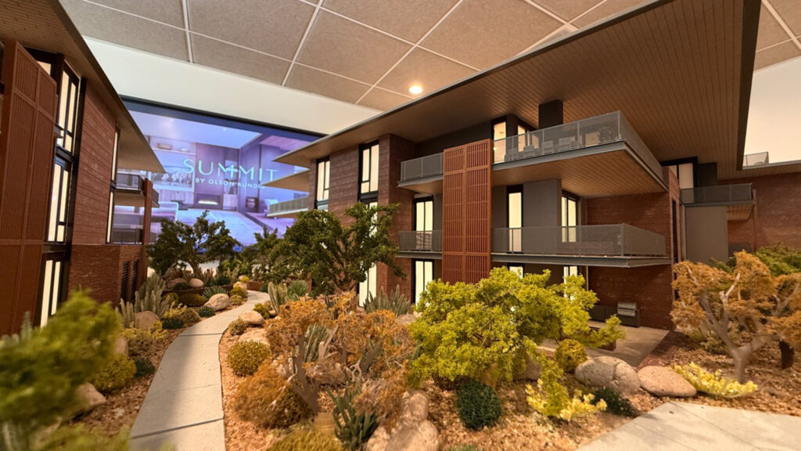
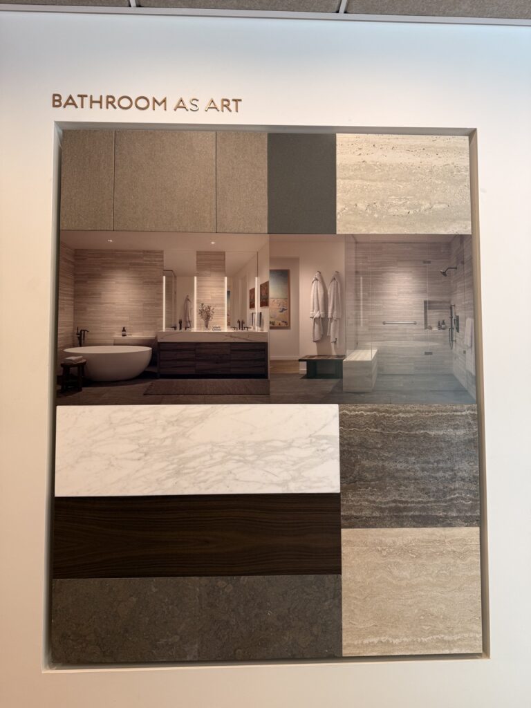
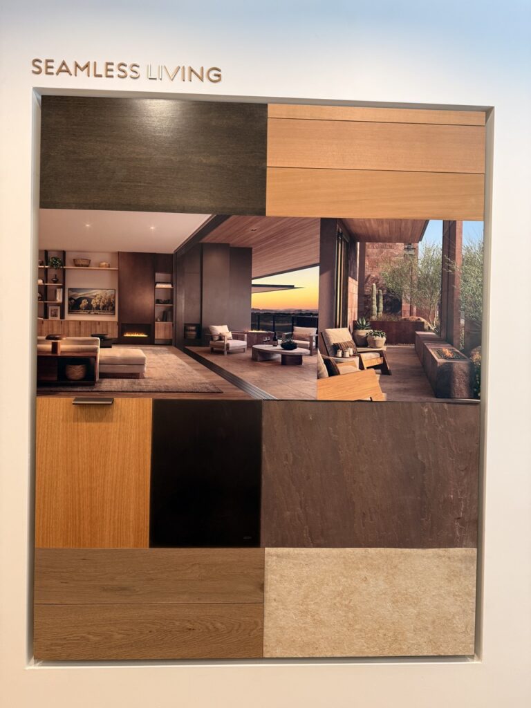
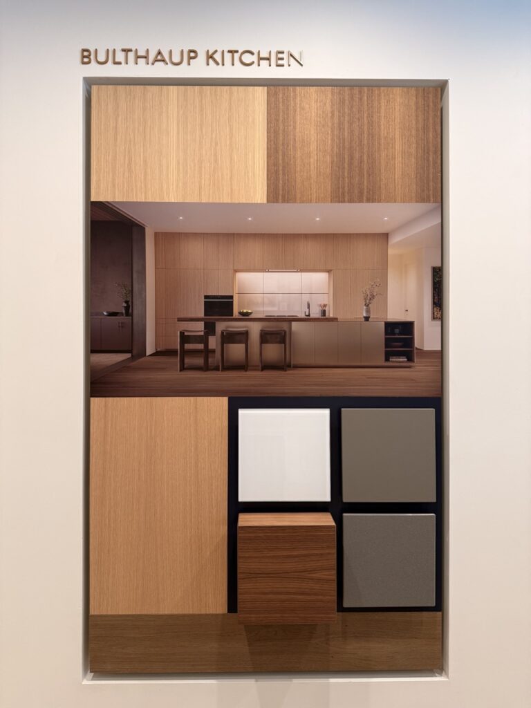
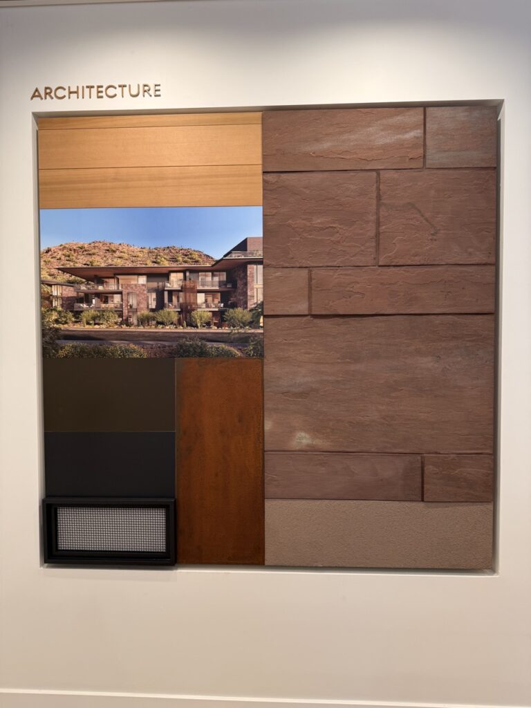
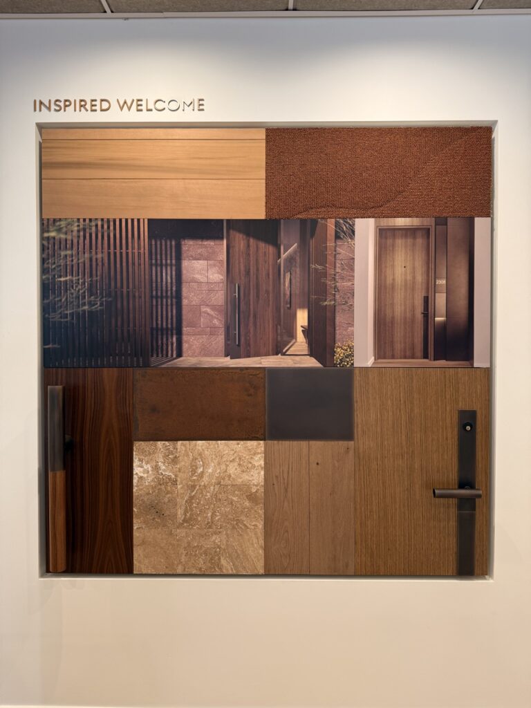
Learn More About Olson Kundig and Replay
- About Olson Kundig – Discover the architectural philosophy behind the Summit Residences
- Replay Destinations – Learn more about the developer
